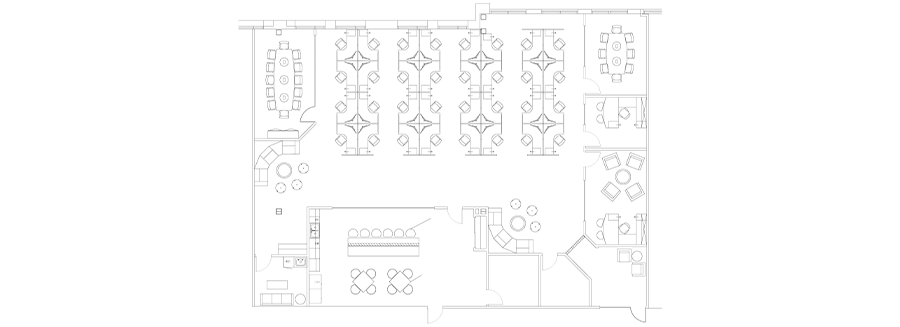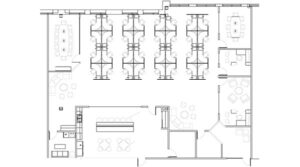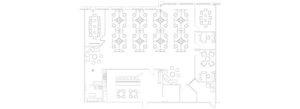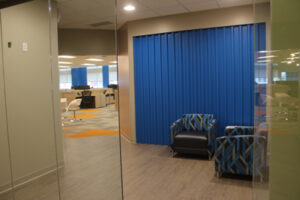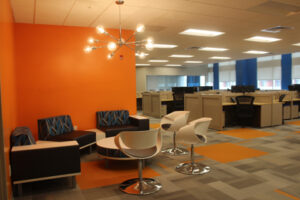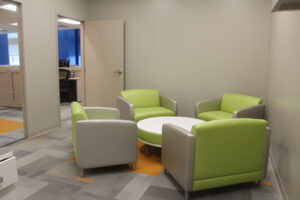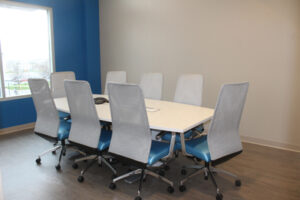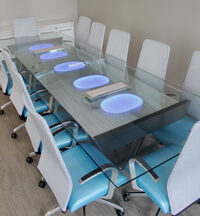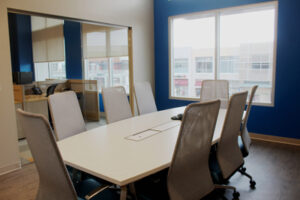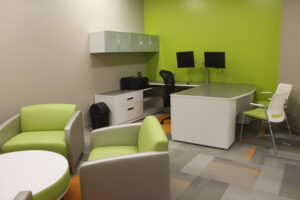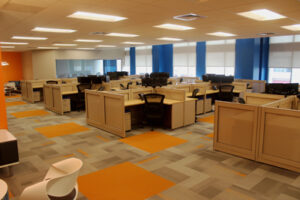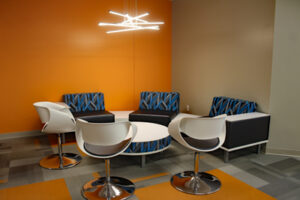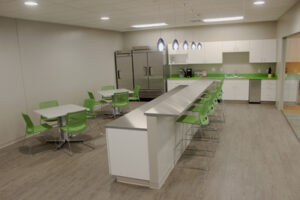CH Robinson – Indianapolis
Posted on January 02, 2019 in: Commercial Office
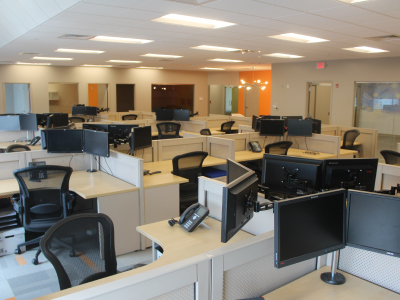
4,300 sq. ft new commercial building open air shopping mall. The client was the first tenant in the space and consulted COCRE8 Interiors to design the space with a local Indianapolis architect. During the preconstruction phase, COCRE8 Interiors determined that some of the items in the original architectural design provided to CH Robinson did not match the as-built drawings. COCRE8 Interiors confirmed this through on-site field measurements and amended the original CAD files as appropriate. The CH Robinson representative then came to St. Louis to select all furnishings, finishes and equipment with COCRE8 Interiors specifying to the build-out architect for final construction documents.
- 32 open plan 6’x6’ workstations (American Seating, ESI, Express Office Furniture, Great Openings, Momentum Fabric, SurfaceWorks)
- 2 conference rooms (OFS, LogiFlex)
- Large conf room with Airplane Fuselage table (MotoArt, OFS, SurfaceWorks)
- 2 collaborative seating groups in open office area (JSI, Knoll Fabric, Ultra Leather)
- Huge break room (SurfaceWorks, OFS)
- 2 private offices (LogiFlex, Lesro, OFS)
- Entry way with shipping container wall – Design element by COCRE8 Interiors and built by General Contractor

