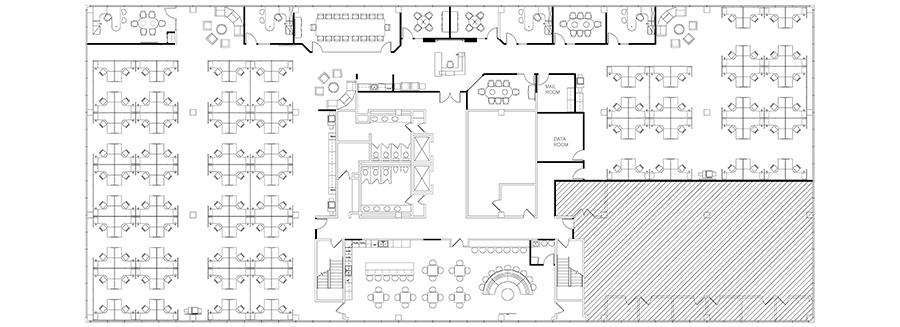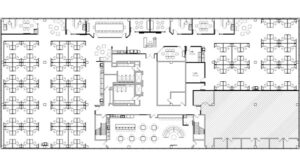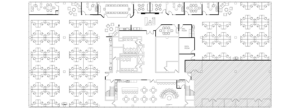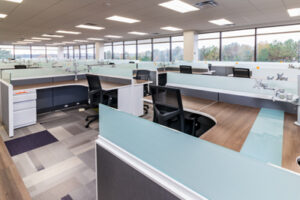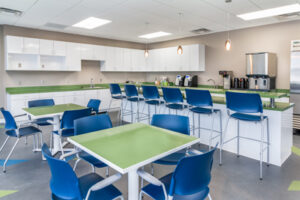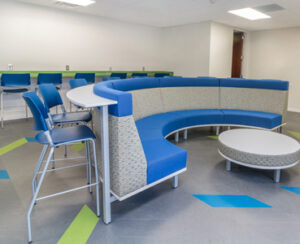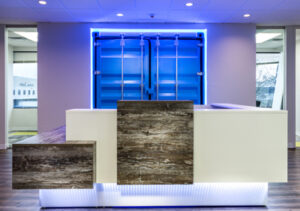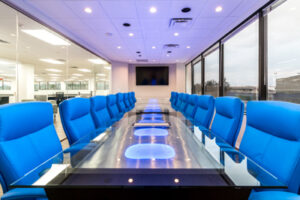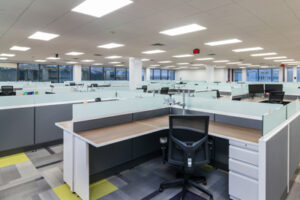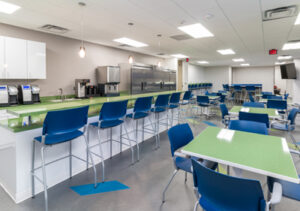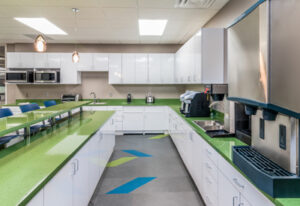CH Robinson – Atlanta
Posted on January 02, 2019 in: Commercial Office
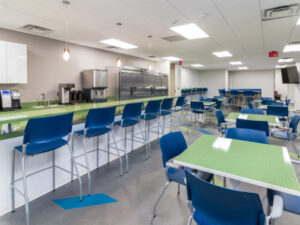
Overlooking Hartsfield International Airport in Atlanta, GA, the CH Robinson – Atlanta office is a unique 25,000 sq. ft. renovation and remodel of previous tenant space. During initial on-site preconstruction audit, COCRE8 Interiors first recommended removal of existing hard walls to open the space, meeting the client’s culture of a collaborative work environment to the forefront of the project. Following the preconstruction, COCRE8 Interiors completely redesigned the space with a local Atlanta architect. The CH Robinson representative then came to St. Louis to select all furnishings, finishes and equipment with COCRE8 Interiors specifying to the architect for final construction documents.
- 112 open plan 6’x6’ workstations (Maxon, ESI, Express Office Furniture)
- 5 conf rooms (Special-T, SurfaceWorks, Express Office Furniture, HLF)
- Large conf room with 21’ Airplane Fuselage table (MotoArt, Via, SurfaceWorks)
- 4 private offices (HLF, SurfaceWorks, Special-T, Lesro, Express Office Furniture)
- 3 collaborative seating groups in open office space (JSI, Lesro)
- Huge breakroom with collaborative seating group (JSI, Special-T, American Seating)
- Container door wall set into wall behind custom reception desk in lobby – Design element by COCRE8 Interiors

