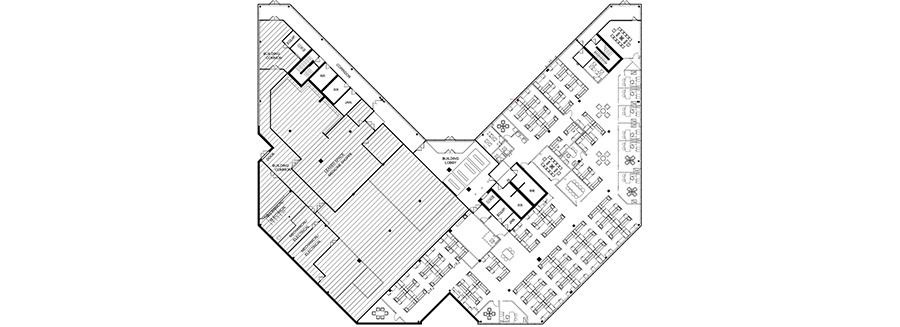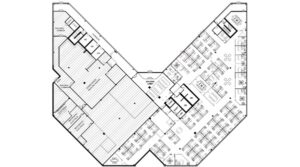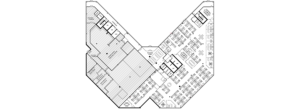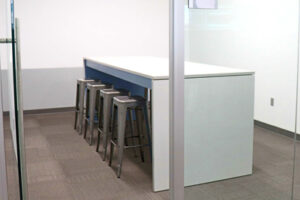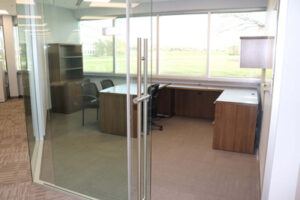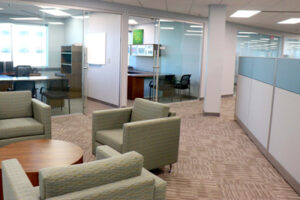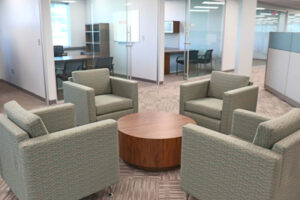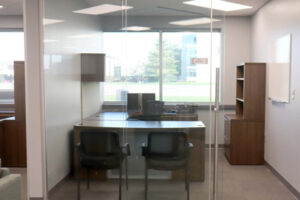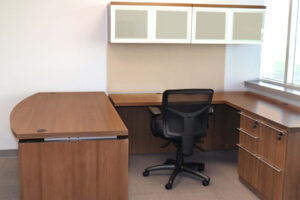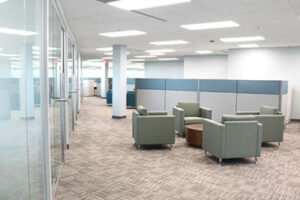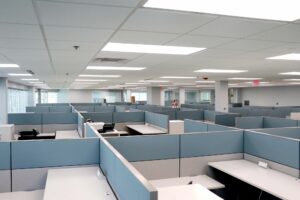Spectrum Brands
Posted on January 02, 2019 in: Commercial Office
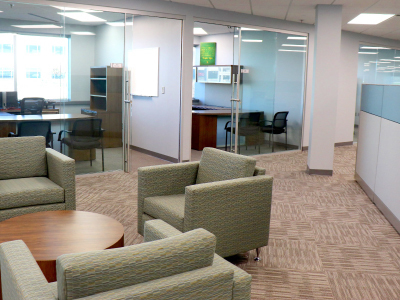
The end-user acting as his own General Contractor, brought COCRE8 Interiors prior to the architect to provide space planning and initial budgeting on the 15, 000 sq. ft. project. After the preconstruction phase, COCRE8 Interiors partnered with the architect who completed final construction documents (CD’s) and the end-user/GC to assist in the build-out of the space. As part of the project, the client had a defined budget. COCRE8 Interiors developed a furniture and wall solution plan which allowed for the client to maximize both the aesthetics of the renovation and the budget constraints.
- Complete gutting of existing space.
- 65 open plan height adjustable 8’x8’ workstations – Maxon, ESI (Ergonomic Solutions)
- 8 height adjustable bow front private offices (Express Office Furniture, ESI) with Muraflex MIMO architectural wall glass fronts.
- 5 conference rooms (Express Office Furniture, OFS)
- 2 bar height collaborative islands (SurfaceWorks, Hightower)
- 2 collaborative seating groups in the open office space – OCI, HLF

